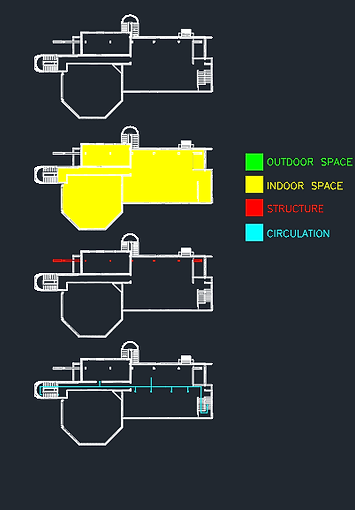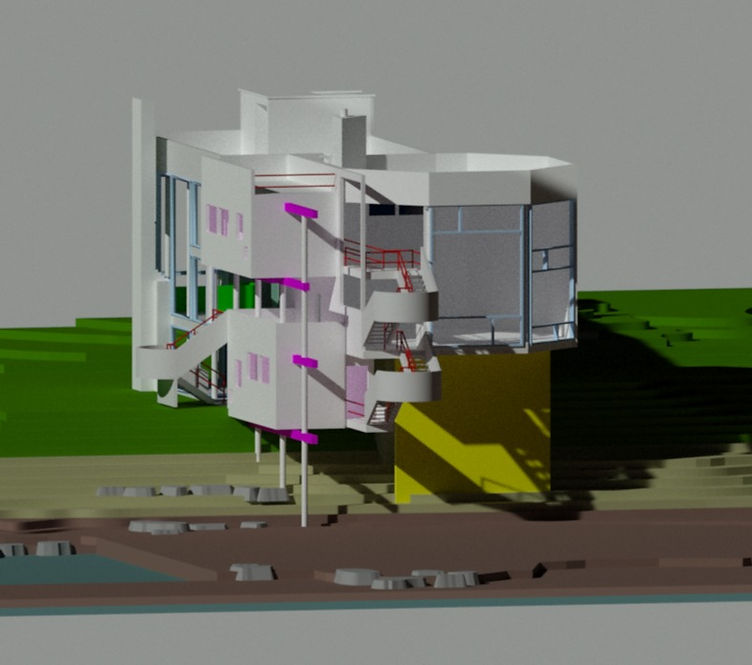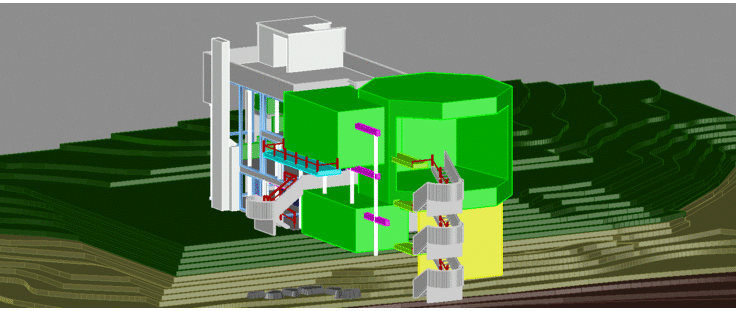top of page
Contextual Fit
Analysis & Design of Adding on
The objective of this project was to design an addition to an existing structure using surrounding context. By analyzing the various systems of the original structure, in addition to the location, landscape, and culture around the structure, we extruded our design. The model used was "Smith House", designed by Richard Meier in 1965, located on the Long Island Sound.




Narrative
Michael Anderson is an architect with a license. He has decided to buy the Smith house to begin his new life. Mr. Anderson believes that this is a great site for his family to live in. He has requested that an addition be made, with the main focus being on a big, two-story family room. Mr. Anderson is a very busy man, spending time with his family is extremely essential to him. Mr. Anderson intends to use this area as a huge living room in which his children can play and entertain friends and relatives. He also wants to make the most of the outside space and deck space to enjoy the view of the ocean. In this design, the interplay between outside and internal space is crucial. As an architect, Mr. Anderson is cautious in ensuring that the new addition blends in with the existing structure.
Hierarchy
Family Room
Sorting of Space

Contextual Analysis
Original Floor Plans
Lower Level
Entry Level
Upper Level

Analysis


Conceptual Ideas
LOWER LEVEL

ENTRY LEVEL

UPPER LEVEL




Preliminary Design


Final Design



Final Plans
LOWER LEVEL

ENTRY LEVEL

UPPER LEVEL

Elevations 2D



Sections 2D
Front View

Back View

Sections 3D

Exterior 3D



Interior 3D


Animation

bottom of page